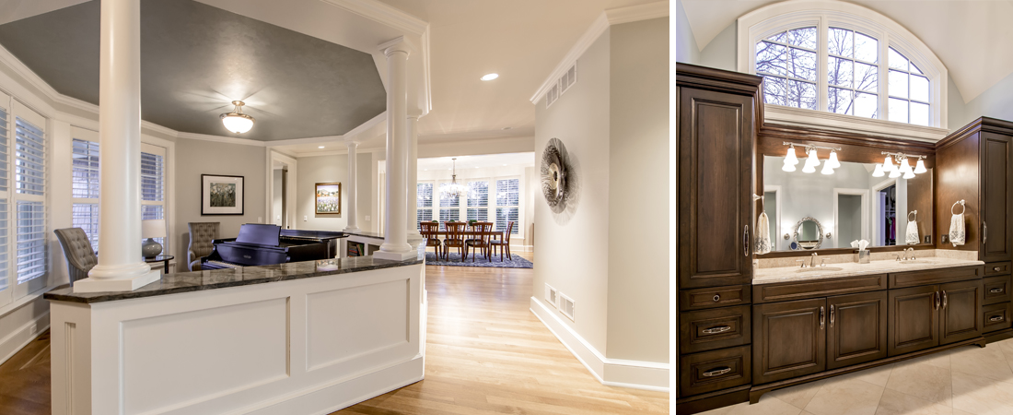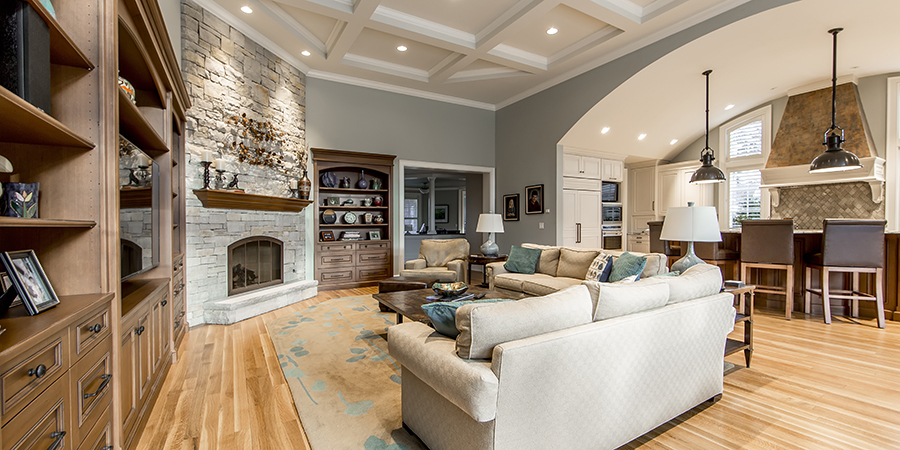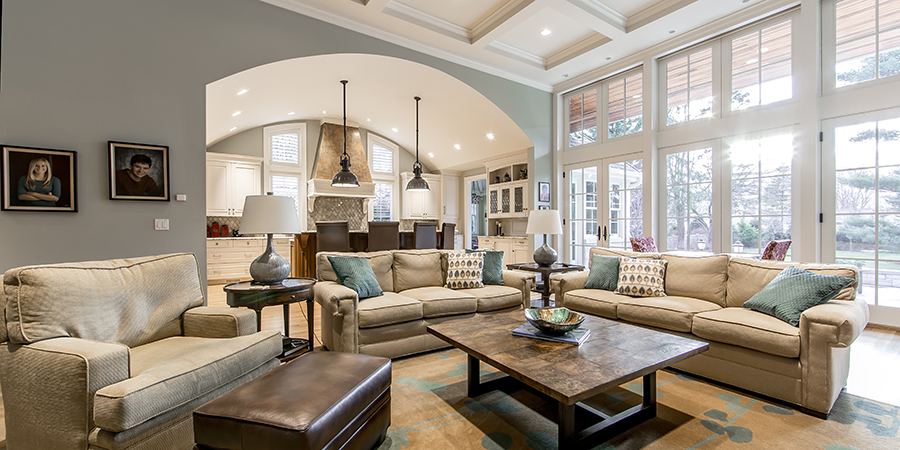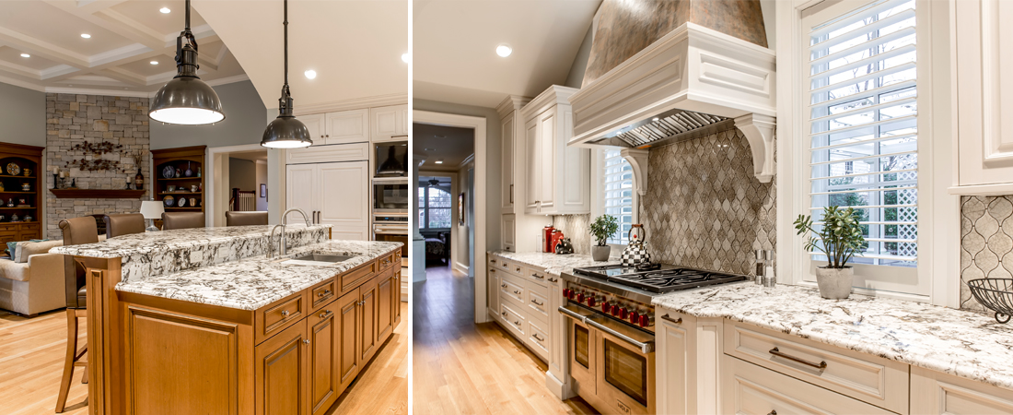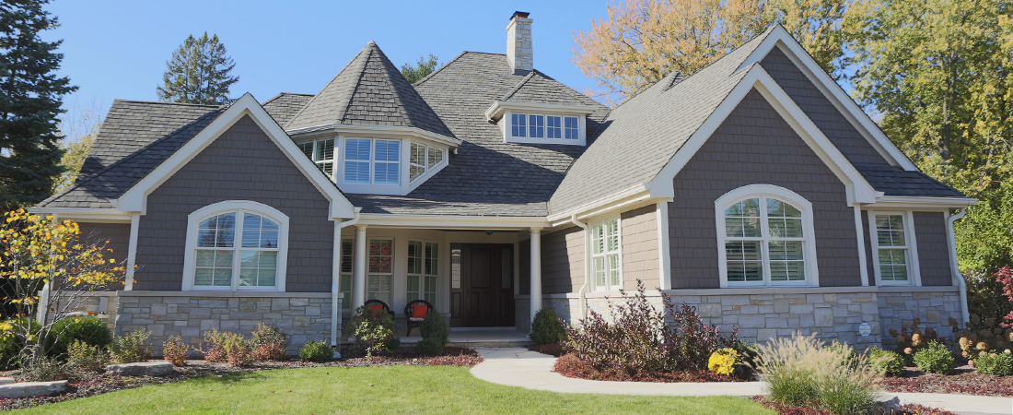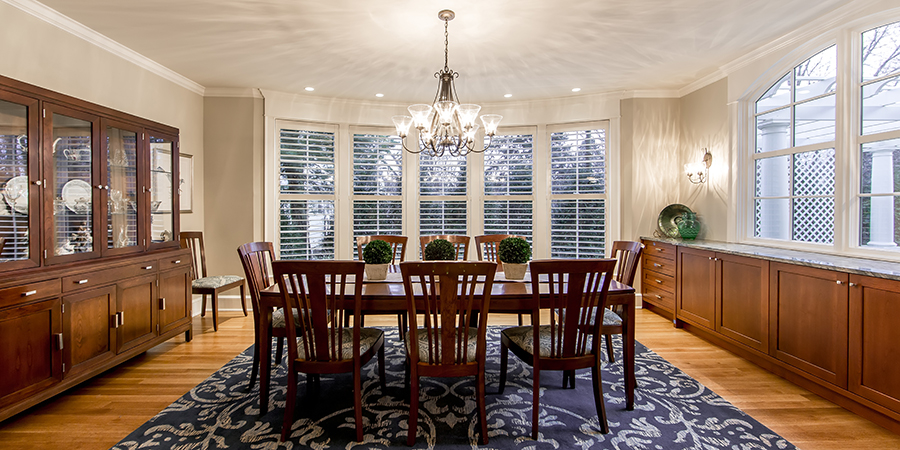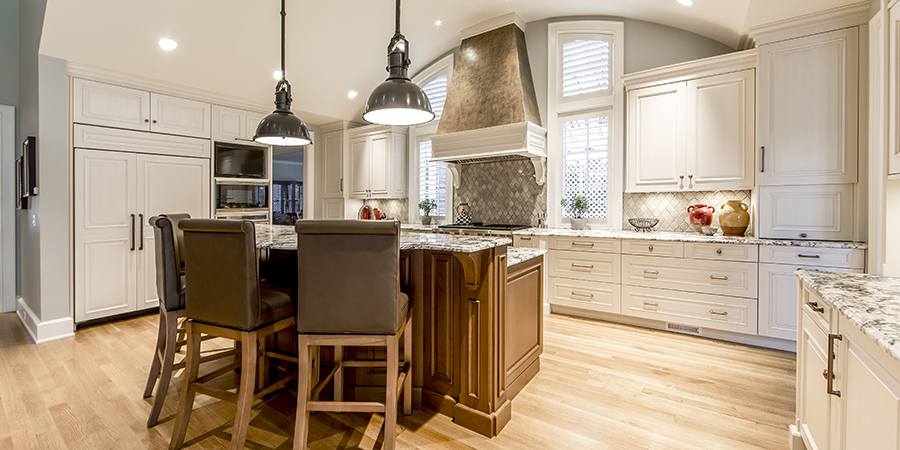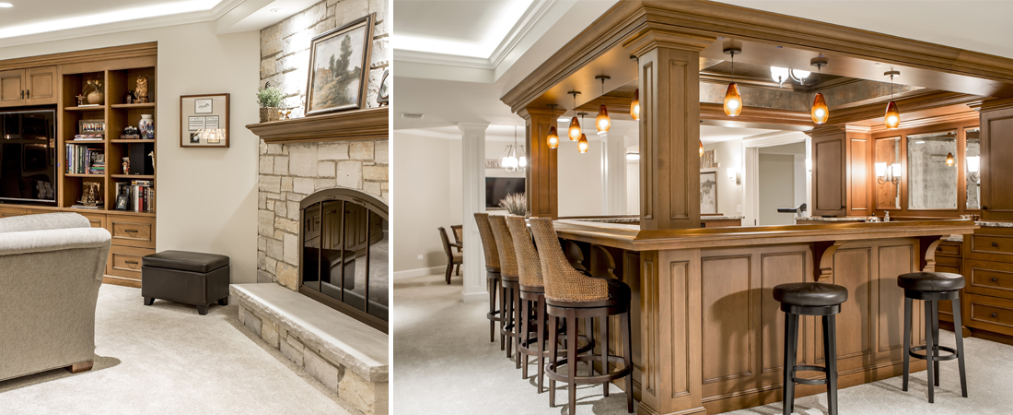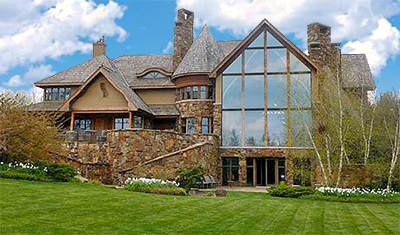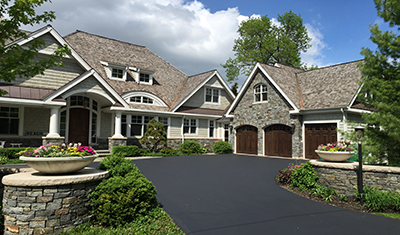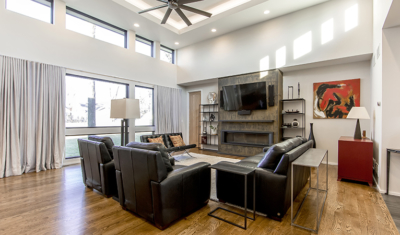Bill and Karen’s new home was designed for convenient and efficient casual living. The first floor features high ceilings and ample natural light highlighting luxurious finishes and access to a large outdoor terrace area with a covered veranda and screen porch. The second floor was designed to accommodate three separate guest suites for visiting children. Ample finished basement space was designed to accommodate exercise, hobby space, and storage, as well as activity spaces to accommodate large gatherings with a central bar.
Details
| Client | Bill and Karen | |
| Categories | Residential New Construction |

